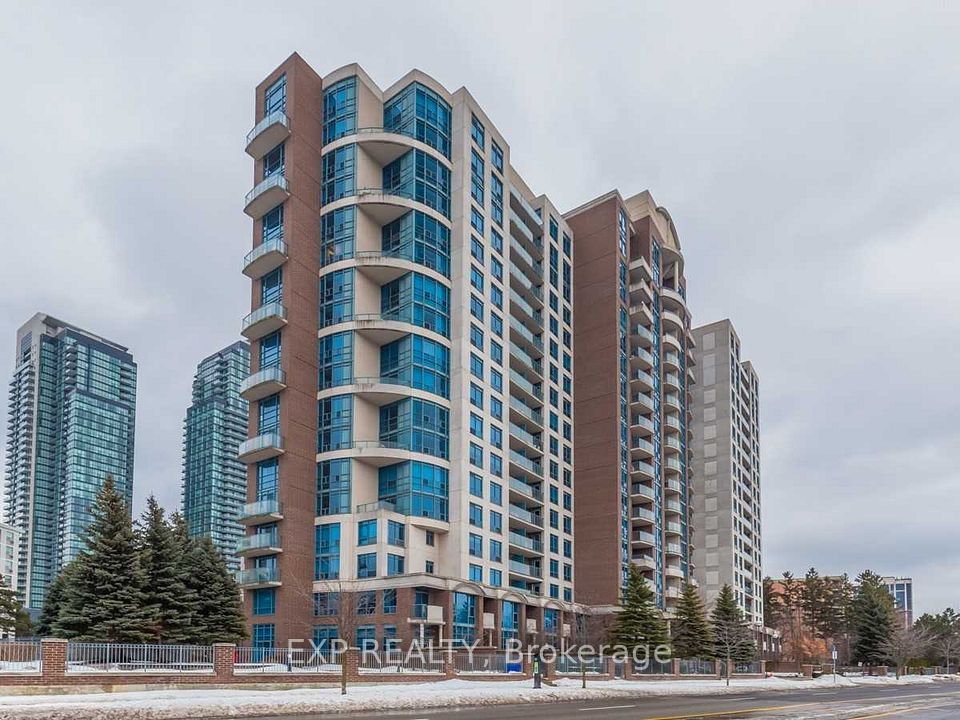$2,960
4699 Glen Erin Drive, Mississauga, ON L5N 2E3
Property Description
Property type
Condo Apartment
Lot size
N/A
Style
Apartment
Approx. Area
800-899 Sqft
Room Information
| Room Type | Dimension (length x width) | Features | Level |
|---|---|---|---|
| Living Room | 4.57 x 3.2 m | Laminate, South View, W/O To Balcony | Flat |
| Dining Room | 4.57 x 3.2 m | Laminate, Combined w/Living, Open Concept | Flat |
| Kitchen | 3.59 x 3.2 m | Centre Island, Quartz Counter, Stainless Steel Appl | Flat |
| Primary Bedroom | 3.51 x 2.82 m | Walk-In Closet(s), 3 Pc Ensuite, South View | Flat |
About 4699 Glen Erin Drive
**Sunny South Exposure Park Views**! Functional & Efficient 885 Sqft + 165 Sqft Balcony, 2 Split Bedrooms + Large Den + 2 Full Bathrooms with an Expansive Balcony Offering Unobstructed Park Views! Bright & Spacious with Open Concept Layout, Primary Bedroom with Walk-In Closet & 3pc Ensuite. 2nd Bedroom in a Great Size, Large Den Could be Multiple Uses. 9Ft Smooth Ceilings, Laminate Flooring Thru-Out, Porcelain Floor Tiles in Bathroom, Quartz Counter Tops, Kitchen Island, Quartz Window Sills. This Desirable Builder Nestled on 8 Acres of Meticulously Landscaped Grounds and Gardens, Residents Can Indulge in the 17,000 Sq. Ft. Amenity Building, Complete with an Indoor Pool, Steam Room, Sauna, Fitness Club, Library/Study Retreat, and Rooftop Terrace with BBQs. Mills Square Embodies a Walker's Paradise! Just Minutes Away from Erin Mills Town Centre's Endless Shops & Dining. Steps to Schools, Credit Valley Hospital & More! Close to Go Bus Terminal, Hwy 403. Top Ranked John Fraser School District, and St. Aloysius Gonzaga High School. This is the Epitome of Ideal Living!
Home Overview
Last updated
2 hours ago
Virtual tour
None
Basement information
None
Building size
--
Status
In-Active
Property sub type
Condo Apartment
Maintenance fee
$N/A
Year built
--
Additional Details
Location

Angela Yang
Sales Representative, ANCHOR NEW HOMES INC.
Some information about this property - Glen Erin Drive

Book a Showing
Tour this home with Angela
I agree to receive marketing and customer service calls and text messages from Condomonk. Consent is not a condition of purchase. Msg/data rates may apply. Msg frequency varies. Reply STOP to unsubscribe. Privacy Policy & Terms of Service.












